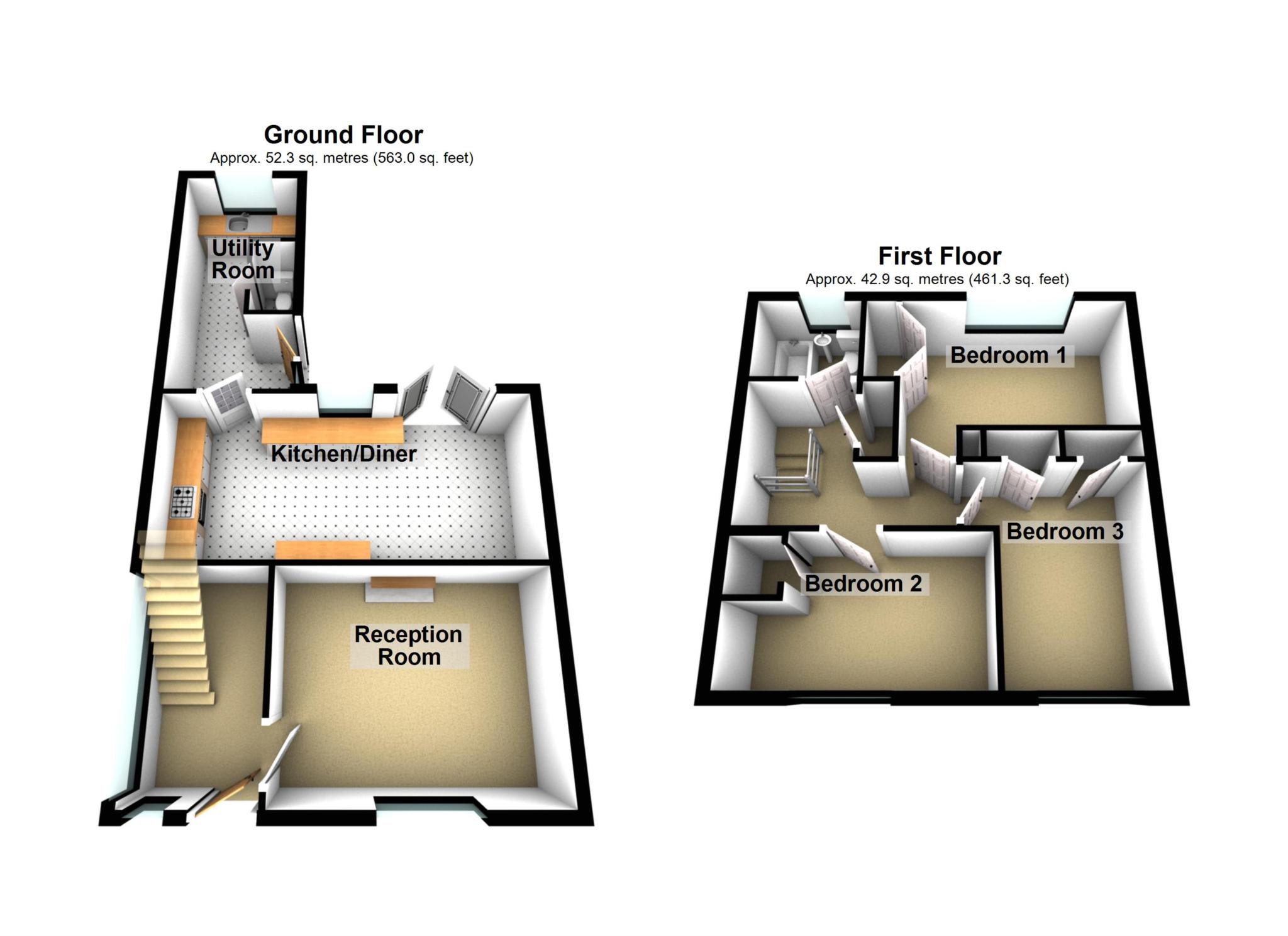- Three double bedrooms
- Open plan kitchen breakfast room
- Living room
- Cloakroom
- Separate utility room
- Allocated parking
- Immaculate Presentation
- Convenient and peaceful location
- Far reaching views
Tucked away at the edge of the village and overlooking far reaching field views, an attractively decorated and well proportioned, three bedroom family home, ideally situated in the village of Ambrosden.
The spacious accommodation briefly comprises; entrance hall, separate living room with feature fireplace, open plan kitchen with dining area and utility room and a cloakroom. From the first floor landing: three double bedrooms and a modernised family bathroom. The larger than average fully enclosed rear garden, with a storage shed, is a peaceful haven with two patios to maximise the sun throughout the day. A perfect place to relax and unwind beneath the pretty and fragrant wisteria vines. Other benefits include: Double glazing, gas central heating and two allocated parking spaces.
If you are looking for the idyllic and tranquil village lifestyle, then look no further.
Ambrosden is a small, family orientated village located approximately 3 miles South of Bicester and is largely surrounded by undulating fields, offering scenic views and lovely walks. In addition, there are an abundance of convenient local amenities, including, a post office, shop and the Five Acres Primary School. Bicester town centre is conveniently located and offers a selection of restaurants, supermarkets, health clubs, garden centre, cinema and Bicester Village, the designer retail outlet.
There is easy access to the M40, A34, A43 and A41 as well as two train stations which serve Oxford and London from Bicester Village Station and London and Birmingham from Bicester North Station.
ANTI-MONEY LAUNDERING REGULATIONS
Please be advised that all prospective Purchasers will be asked to provide identification documentation prior to putting an offer forward to the Vendor and kindly ask for your co-operation in this regard.
PLEASE NOTE
The property details do not constitute part or all of an offer or contract.
The room measurements and floor plan are for illustrative purposes and should be considered as a representation of room layout only. No scales, positioning, inclusions, exclusions or measurement can be assumed to be accurate.
THE PROPERTY MISDESCRIPTION ACT 1991
Whilst we as estate agents endeavour to ensure the accuracy of property details produced and displayed, we have not tested any apparatus, equipment, fixture and fittings or services and so cannot verify that they are connected, in working order or fit for the purpose. Neither have we had sight of the legal documents to verify the Freehold or Leasehold status of any property. A Buyer is advised to obtain verification from their Solicitor and/or Surveyor. A Buyer must check the availability of any property and make an appointment to view before embarking on any journey to see a property.
Notice
Please note we have not tested any apparatus, fixtures, fittings, or services. Interested parties must undertake their own investigation into the working order of these items. All measurements are approximate and photographs provided for guidance only.

| Utility |
Supply Type |
| Electric |
Mains Supply |
| Gas |
Mains Supply |
| Water |
Mains Supply |
| Sewerage |
Mains Supply |
| Broadband |
Cable |
| Telephone |
Landline |
| Other Items |
Description |
| Heating |
Gas Central Heating |
| Garden/Outside Space |
Yes |
| Parking |
Yes |
| Garage |
No |
| Broadband Coverage |
Highest Available Download Speed |
Highest Available Upload Speed |
| Standard |
3 Mbps |
0.5 Mbps |
| Superfast |
48 Mbps |
8 Mbps |
| Ultrafast |
1800 Mbps |
1000 Mbps |
| Mobile Coverage |
Indoor Voice |
Indoor Data |
Outdoor Voice |
Outdoor Data |
| EE |
Likely |
Likely |
Enhanced |
Enhanced |
| Three |
Likely |
Likely |
Enhanced |
Enhanced |
| O2 |
Likely |
Likely |
Enhanced |
Enhanced |
| Vodafone |
Likely |
No Signal |
Enhanced |
Enhanced |
Broadband and Mobile coverage information supplied by Ofcom.