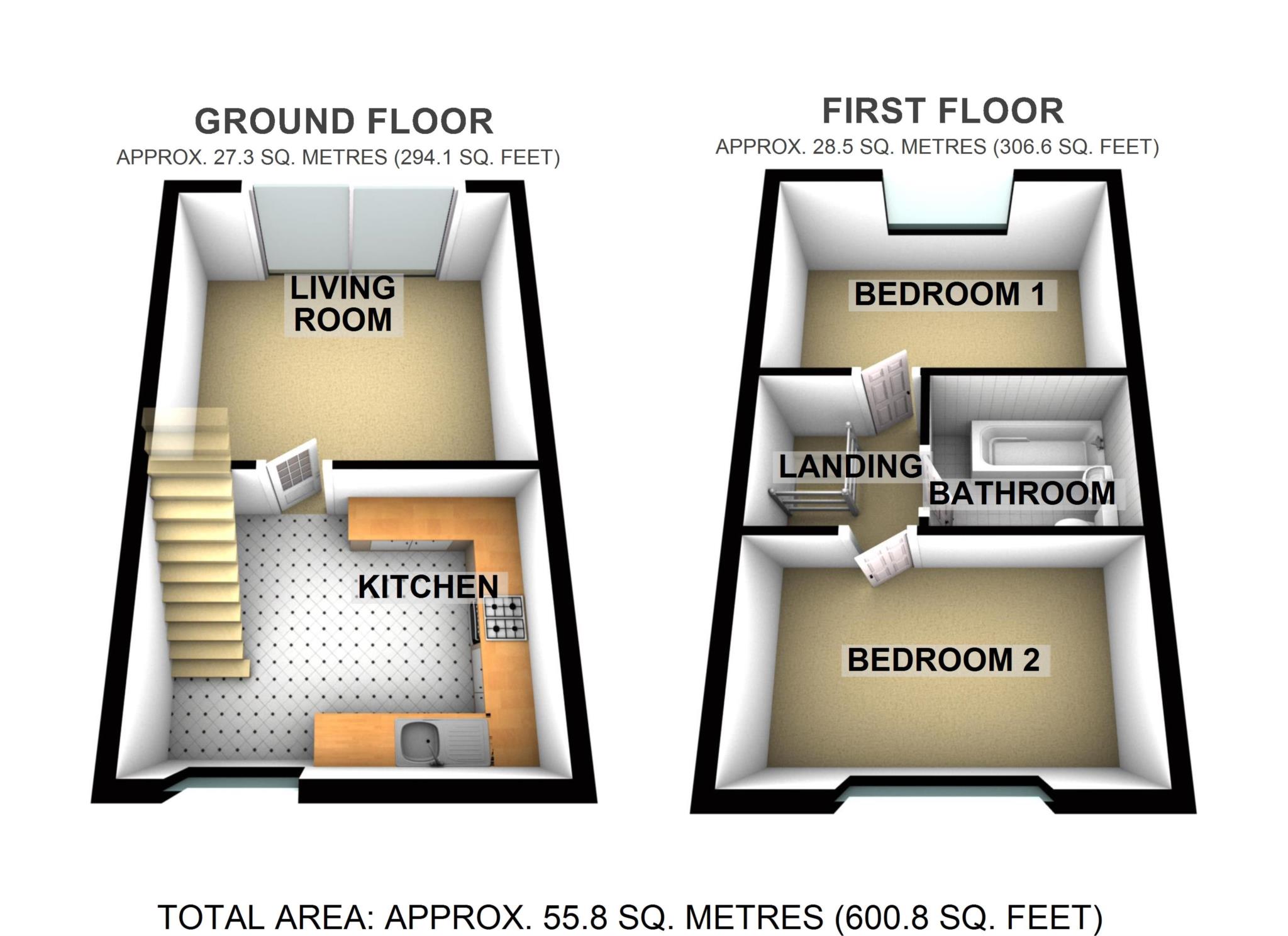- Brand New Carpets
- PaintedThroughout
- Off Street Parking
- Family Bathroom
- 2 Bedrooms
- New Patio
- Tastefully Presented Throughout
Two double bedroom mid-terrace house on the Southwold development. Gas central heating and double glazed windows. The kitchen is fitted with appliances. There are two double bedrooms and a family bathroom and to the rear of the property a low maintenance garden with new patio and shed. To the rear there is off road parking for two vehicles.
Bicester town centre is conveniently located and offers a selection of restaurants, supermarkets, health clubs, garden centre, cinema and Bicester Village, the designer retail outlet.
There is easy access to the M40, A34, A43 and A41 as well as two train stations which serve Oxford and London from Bicester Village Station and London and Birmingham from Bicester North Station.
ANTI-MONEY LAUNDERING REGULATIONS
Please be advised that all prospective tenants will be asked to provide identification documentation together with their application and we kindly ask for your co-operation in this regard.
The room measurements and floor plan are for illustrative purposes and should be considered as a representation of room layout only. No scales, positioning,
Deposit: £1,586.00
Notice
All photographs are provided for guidance only.
The following are permitted payments which we may request from you:
a) The rent
b) A refundable tenancy deposit, subject to dilapidations, (reserved for any damages or defaults on the part of the tenant) capped at no more than five weeks' rent where the annual rent is less than £50,000, or six weeks' rent where the total annual rent is £50,000 or above, which is held in a government approved deposit protection scheme: The Deposit Protection Service (DPS)
c) A holding deposit (to reserve a property) capped at no more than one week's rent
d) Payments to change the tenancy when requested by the tenant, capped at £50, or reasonable costs incurred if higher
e) Payments associated with early termination of the tenancy, when requested by the tenant
f) Payments in respect of utilities, communication services, TV licence and council tax; and
g) A default fee for late payment (up to 3% above Bank of England annual percentage rate) of rent and replacement of a lost key/security device, where required under a tenancy agreement
h) Any other permitted payments under the Tenant Fees Act 2019 and regulations applicable at the relevant time
Please call us if you wish to discuss this further.

| Utility |
Supply Type |
| Electric |
Mains Supply |
| Gas |
Mains Supply |
| Water |
Mains Supply |
| Sewerage |
Mains Supply |
| Broadband |
Cable |
| Telephone |
Landline |
| Other Items |
Description |
| Heating |
Gas Central Heating |
| Garden/Outside Space |
Yes |
| Parking |
Yes |
| Garage |
No |
| Broadband Coverage |
Highest Available Download Speed |
Highest Available Upload Speed |
| Standard |
4 Mbps |
0.6 Mbps |
| Superfast |
80 Mbps |
20 Mbps |
| Ultrafast |
1800 Mbps |
220 Mbps |
| Mobile Coverage |
Indoor Voice |
Indoor Data |
Outdoor Voice |
Outdoor Data |
| EE |
Likely |
Likely |
Enhanced |
Enhanced |
| Three |
Likely |
Likely |
Enhanced |
Enhanced |
| O2 |
Likely |
Likely |
Enhanced |
Enhanced |
| Vodafone |
Likely |
Likely |
Enhanced |
Enhanced |
Broadband and Mobile coverage information supplied by Ofcom.