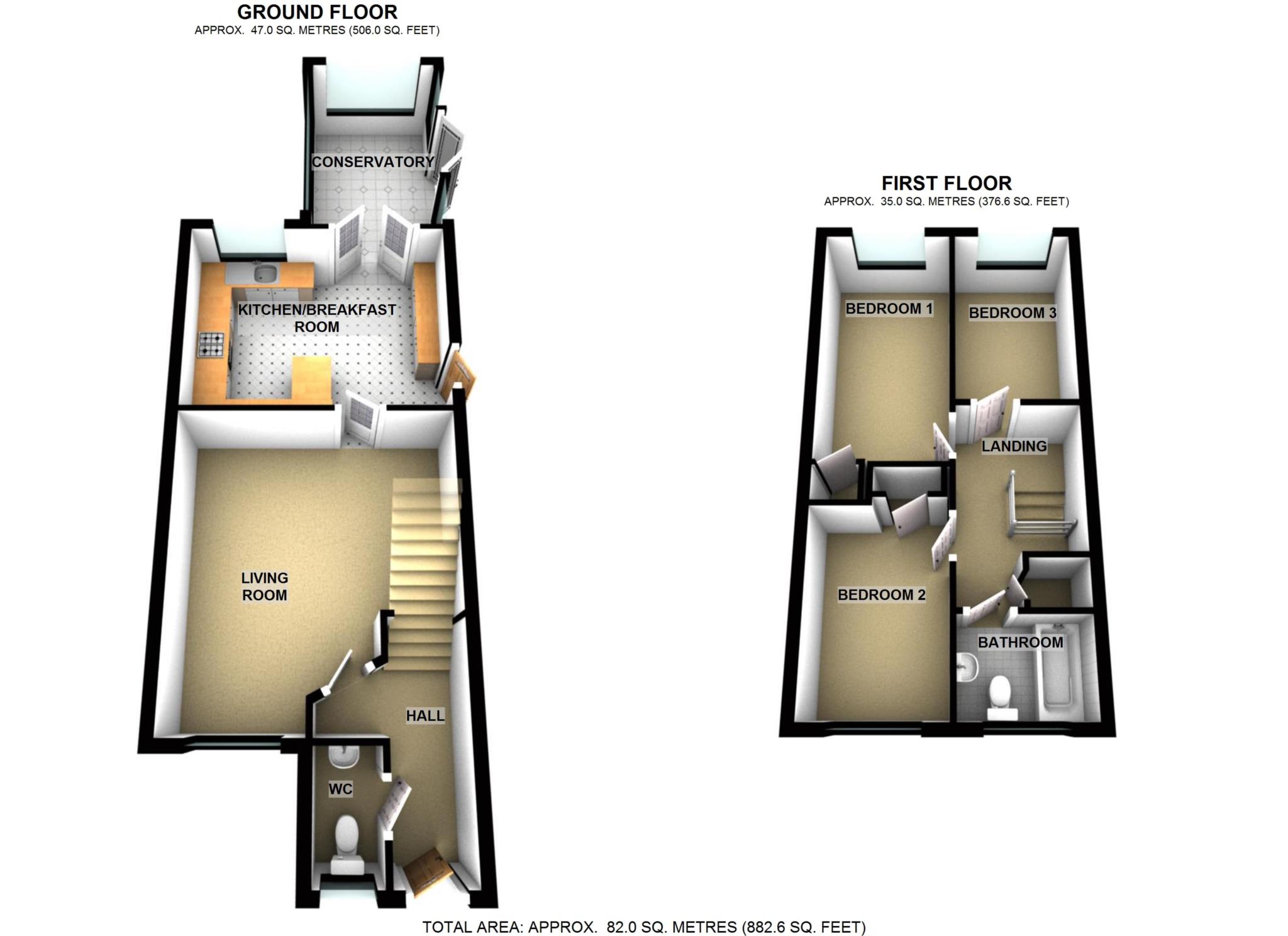- No onward chain
- Living room
- Kitchen/Breakfast Room
- Cloakroom
- Conservatory
- 3 Bedrooms
- Family Bathroom
- Gardens
- Garage
- Double glazing & Gas central heating
We are pleased to offer to the market this generously proportioned, three bedroom, semi-detached house, ideally located in Bure Park, Bicester. This fabulous home offers well planned spaciousness throughout, and is presented in good decorative order, allowing for a comfortable family orientated lifestyle.
The property comprises; entrance hall, living room, kitchen/breakfast room, cloakroom, conservatory, three bedrooms, family bathroom, front and rear gardens and a garage with driveway parking to the side. The property benefits from gas central heating, double glazed windows and a new boiler was installed in 2023 and has been serviced annually.
NO ONWARD CHAIN
ACCOMMODATION
GROUND FLOOR FIRST FLOOR
Entrance Hall Bedroom One 12'2" (3.71m) x 8'5" (2.57m)
Cloakroom Bedroom Two 11'2" (3.4m) x 8'5" (2.57m)
Living Room 15'2" (4.62m) x 14'8" (4.47m) Bedroom Three 9'2" (2.79m) x 6'7" (2.01m)
Kitchen/Breakfast Room 14'9" (4.5m) x 10'3" (3.12m) Bathroom
Conservatory 11'11" (3.63m) x 8'5" (2.57m)
Bure Park is a sought after area with a good selection of local amenities including a nursery school and primary school, numerous parks and playing fields, shop, pharmacy, fast food establishments and the family orientated Bure Farm pub and restaurant. There is easy access to the M40, A34, A43 and A41 as well as two train stations which serve Oxford and London from Bicester Village Station and London and Birmingham from Bicester North Station.
ANTI-MONEY LAUNDERING REGULATIONS
Please be advised that all prospective Purchasers will be asked to provide identification documentation prior to putting an offer forward to the Vendor and kindly ask for your co-operation in this regard.
PLEASE NOTE
The property details do not constitute part or all of an offer or contract.
The room measurements and floor plan are for illustrative purposes and should be considered as a representation of room layout only. No scales, positioning, inclusions, exclusions or measurement can be assumed to be accurate.
No equipment, appliances, fixtures or fittings have been tested by Listings.
THE PROPERTY MISDESCRIPTION ACT 1991
Whilst we as estate agents endeavour to ensure the accuracy of property details produced and displayed, we have not tested any apparatus, equipment, fixture and fittings or services and so cannot verify that they are connected, in working order or fit for the purpose. Neither have we had sight of the legal documents to verify the Freehold or Leasehold status of any property. A Buyer is advised to obtain verification from their Solicitor and/or Surveyor. A Buyer must check the availability of any property and make an appointment to view before embarking on any journey to see a property.
Entrance Hall
Cloakroom
Living Room - 15'2" (4.62m) x 14'8" (4.47m)
Kitchen/Breakfast Room - 14'9" (4.5m) x 10'3" (3.12m)
With appliances
Conservatory - 11'11" (3.63m) x 8'5" (2.57m)
Bedroom One - 12'2" (3.71m) x 8'5" (2.57m)
With built in wardrobe
Bedroom Two - 11'2" (3.4m) x 8'5" (2.57m)
With built in cupboard
Bedroom Three - 9'2" (2.79m) x 6'7" (2.01m)
Bathroom
Notice
Please note we have not tested any apparatus, fixtures, fittings, or services. Interested parties must undertake their own investigation into the working order of these items. All measurements are approximate and photographs provided for guidance only.

| Utility |
Supply Type |
| Electric |
Mains Supply |
| Gas |
Mains Supply |
| Water |
Mains Supply |
| Sewerage |
Mains Supply |
| Broadband |
Cable |
| Telephone |
Landline |
| Other Items |
Description |
| Heating |
Gas Central Heating |
| Garden/Outside Space |
Yes |
| Parking |
Yes |
| Garage |
Yes |
| Broadband Coverage |
Highest Available Download Speed |
Highest Available Upload Speed |
| Standard |
15 Mbps |
1 Mbps |
| Superfast |
77 Mbps |
20 Mbps |
| Ultrafast |
10000 Mbps |
10000 Mbps |
| Mobile Coverage |
Indoor Voice |
Indoor Data |
Outdoor Voice |
Outdoor Data |
| EE |
Likely |
Likely |
Enhanced |
Enhanced |
| Three |
No Signal |
No Signal |
Enhanced |
Enhanced |
| O2 |
Enhanced |
Likely |
Enhanced |
Enhanced |
| Vodafone |
Likely |
Likely |
Enhanced |
Enhanced |
Broadband and Mobile coverage information supplied by Ofcom.